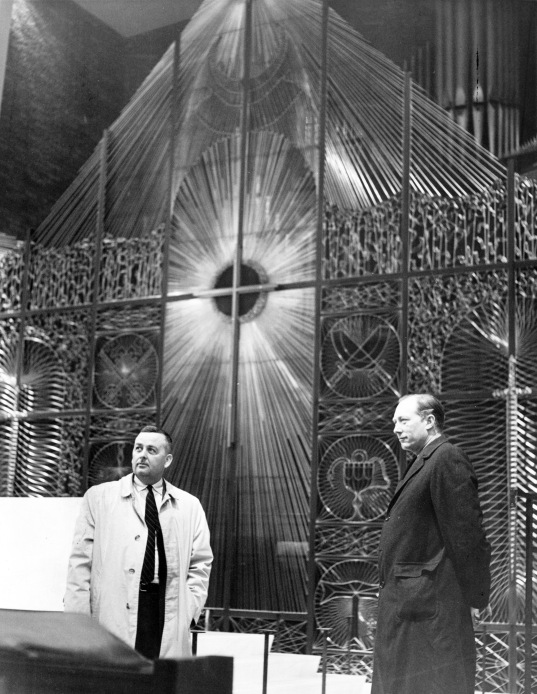Fifty years ago today by the liturgical calendar, St. Paul’s was preparing to move into its new home at 21 Hackett Boulevard. In “The New St. Paul’s Ready Next Week” published in the Albany Times-Union for Saturday, 2 April 1966 (the day before Palm Sunday that year), we read:
After almost two years of worshipping in another congregation’s church, the people of St. Paul’s Episcopal Parish will be moving back into their own religious home next week. The striking new building at 21 Hackett Boulevard, just beyond Holland Avenue, replaces St. Paul’s that stood as a landmark in downtown Albany until it was demolished for the South Mall. Services will begin in the new church Maundy Thursday at 8 p.m. The Rt. Rev. Allen W. Brown, Bishop of the Albany Episcopal Diocese, will bless the high altar. Holy Communion and a brief sermon will be offered by the Rev. John Raymond McWilliam, rector of St. Paul’s.
The article mentions the incorporation of the Tiffany Good Shepherd Window, as well as the ten J. and R. Lamb windows in the narthex, as well as the “almost completely preserved” 1940 Memorial Chapel.
Finally, the article reveals an aspect of the new building’s design which is not widely known:
The congregation drew inspiration from a similar project in the Church of Saint Mark in New Canaan, Conn., with adaptations executed by St. Paul’s architect, Donald J. Stephens of Loudonville.
St. Paul’s design was certainly influenced by that of Coventry Cathedral, particularly the angled windows in the nave. But the Times-Union article gives us a further clue to influences on the design, a clue that we will pursue in a later post.







Pingback: St. Paul’s Tiffany Window | Grain, Once Scattered